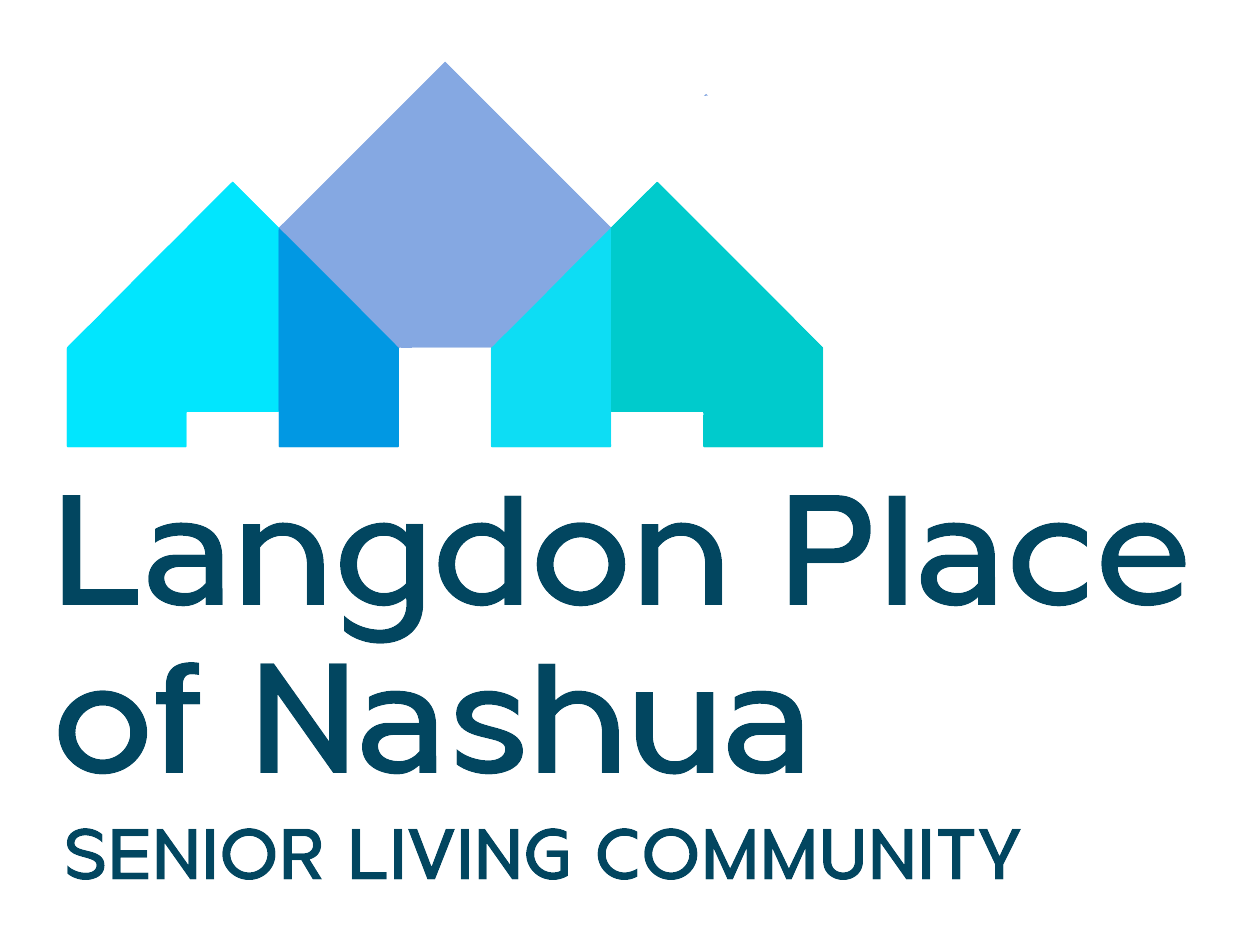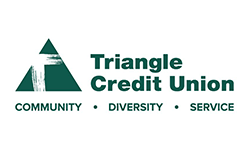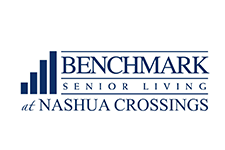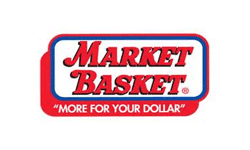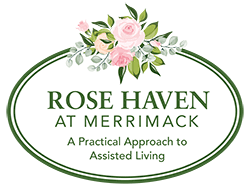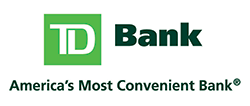Dining Room
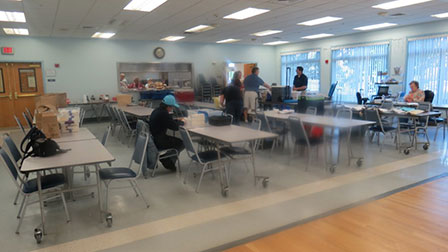
- 1st floor left of main desk down hallway through double door
- 33.5′ x 38.5′ = 1289.57 square feet.
- floor: tile
- Features:
3 exterior windows w/vertical blinds
1 double door to front lobby
1 double door to office hallway
1 double door to kitchen
1 serving counter from kitchen w/steel rollup door
Dance Room
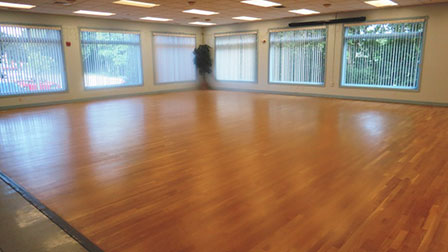
- 1st floor left of main desk down hallway through double door
- 33.5′ x 48.5′ = 1624.75 square feet
- floor: wood
- Features:
upright piano with bench
exterior windows w/vertical blinds
1 double door to office hallway
1 exit only single door
Rent both rooms together – 2914.5 square feet
Rental Request
Fill out the form below to inquire about renting a room in our facility.
